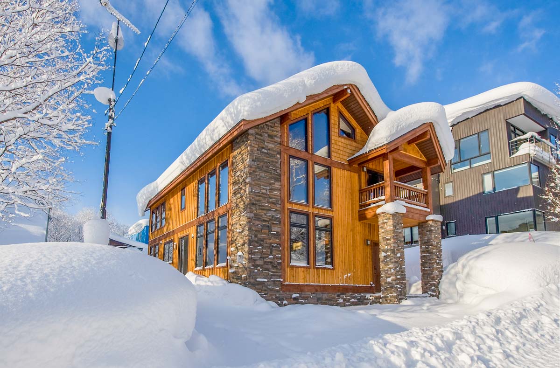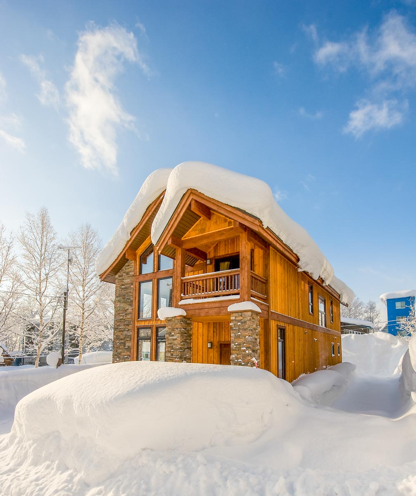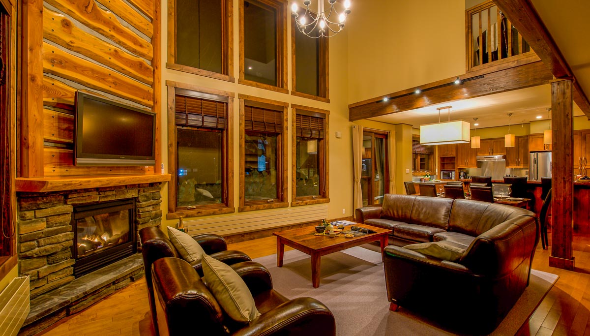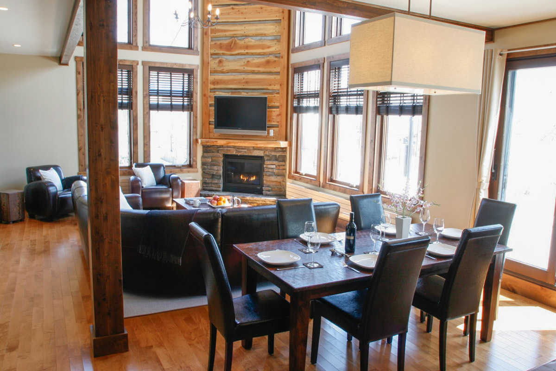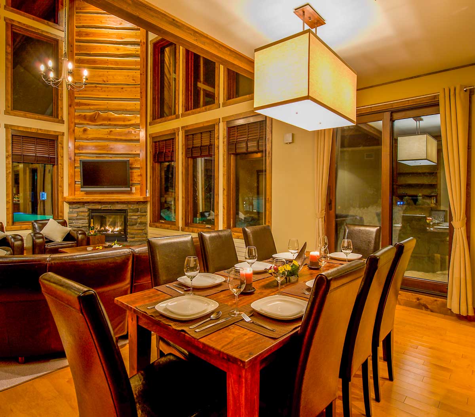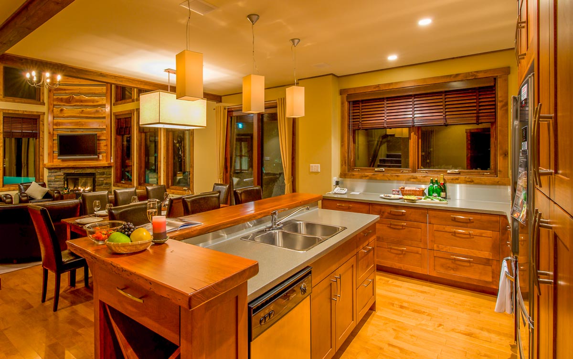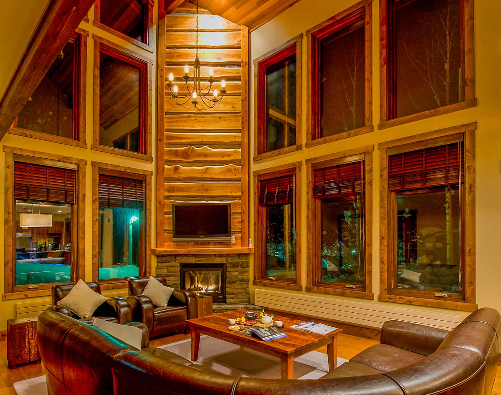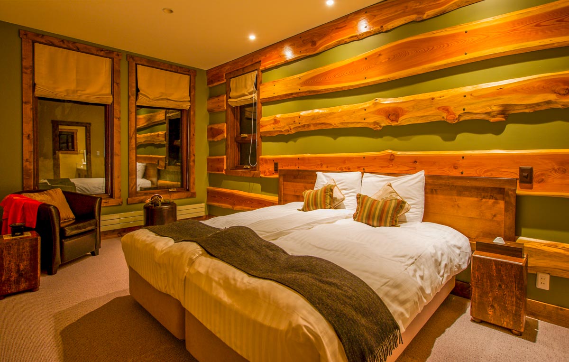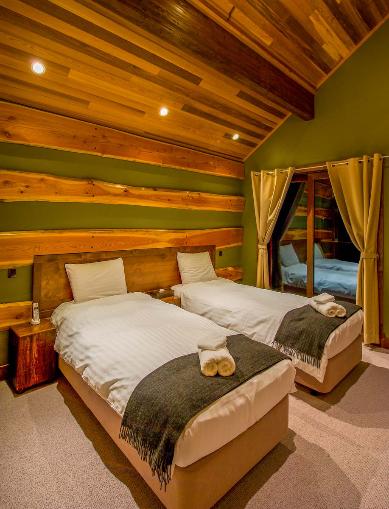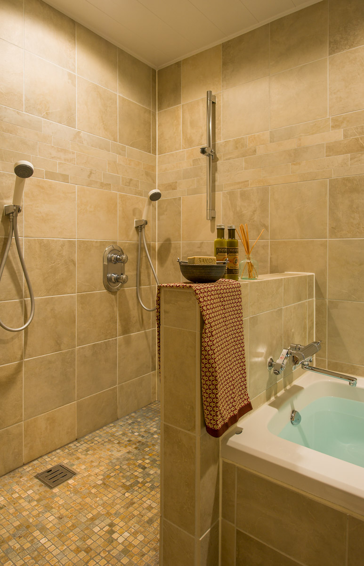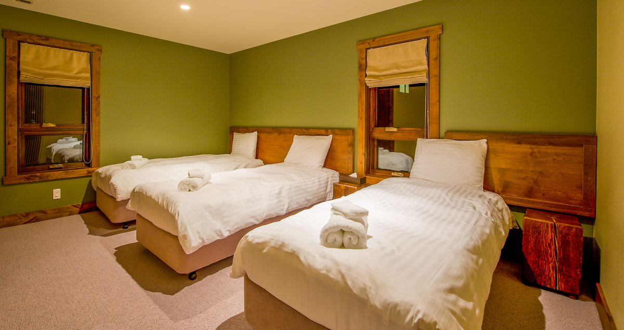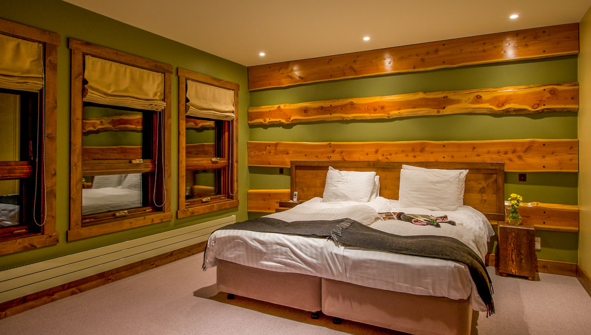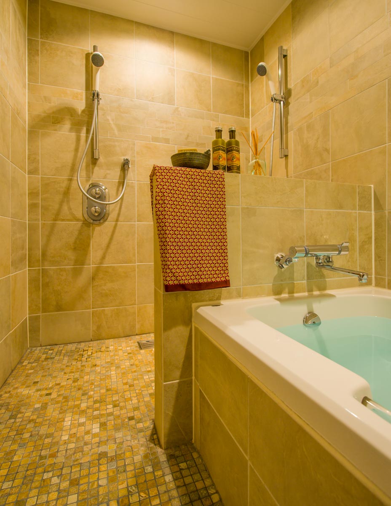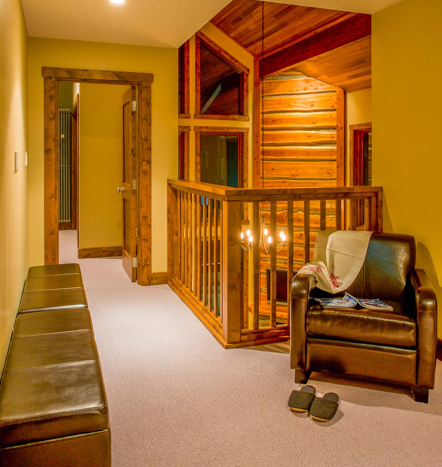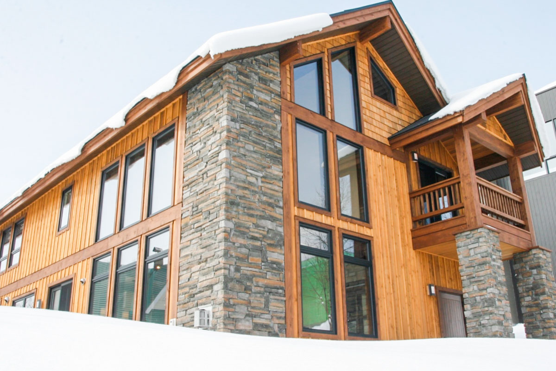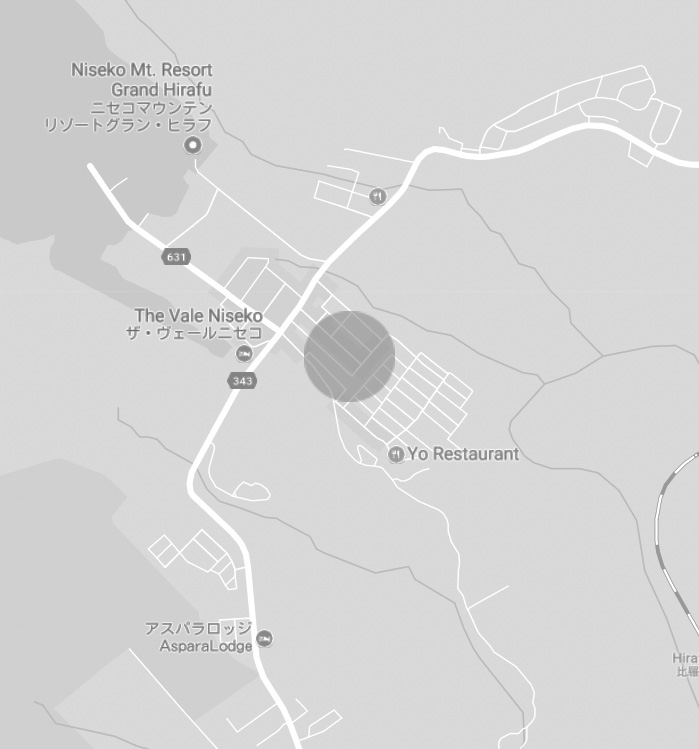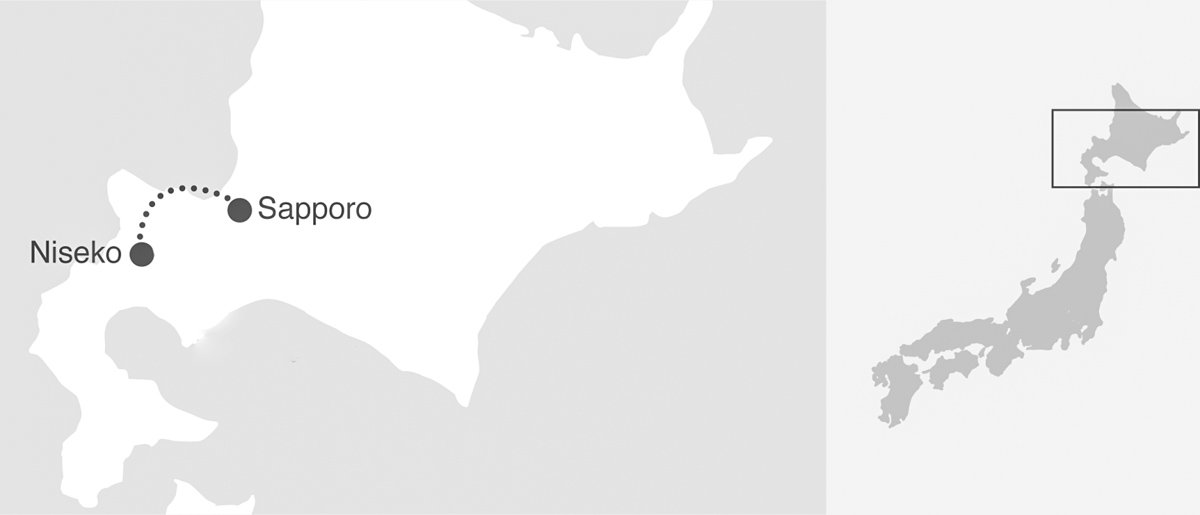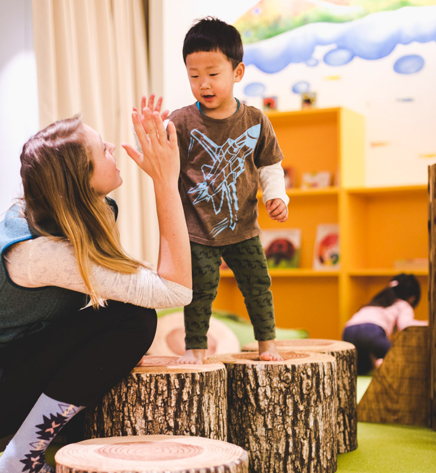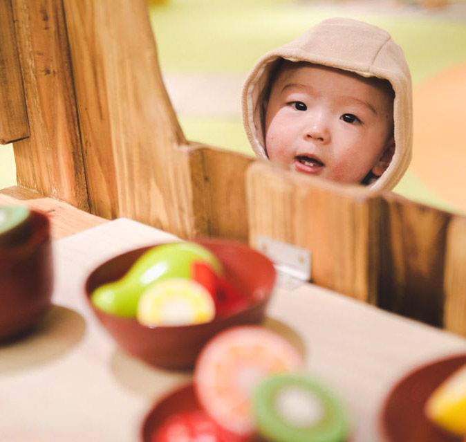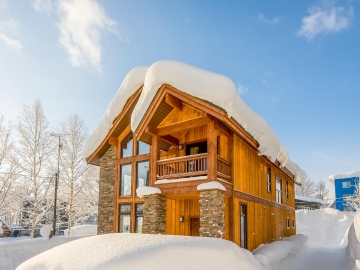Starting from the spacious entry this property is impressive.
Entry reveals the lounge room with a huge open space, through the second floor all the way to the timber lined roof.
There is a gas fireplace with stone and timber surround, constructed by one of the region’s master timber artisans, and an oversized leather couch.
The dining area has an 8 person timber table with the adjacent “L” shaped island bench that is incorporated into the kitchen table to seat 4 more people this bench/breakfast bar also includes a full-size dishwasher below and sink above.
The kitchen also features another L shaped bench with gas cook-top full-size oven and built-in refrigerator space.
This kitchen/dining/lounge area is also surrounded by large windows and the lounge space has them running to full roof height filling the space with light or the view of falling snow.
Moving past the kitchen there is a king room with private access to a bathroom and a toilet shared with the lower level.
The upper level contains 3 king rooms with one set as a triple single. The master is fully en-suite with private balcony while the other two share a bathroom and toilet.
Well positioned and designed a stay at this property is an experience of Niseko and the Hirafu village at the highest level.

 English
English

